Hi there! Welcome back to Week 2 of the One Room Challenge! If you’ve just found me, you can get caught up by checking out the “before” pictures and inspiration photos. I really enjoyed checking out both the featured designers and the guest participants at Calling It Home last week. I can’t wait to see everyone’s finished room!
This post contains some affiliate links for your convenience. Click here to read my full disclosure policy.
This week, I thought I’d share my design board along with all the details of the room. We’ve gotten started, and although we haven’t gotten much done yet (my kids just had a 5 day weekend this week and a 3 day weekend the prior week!), it’s already looking really cool!
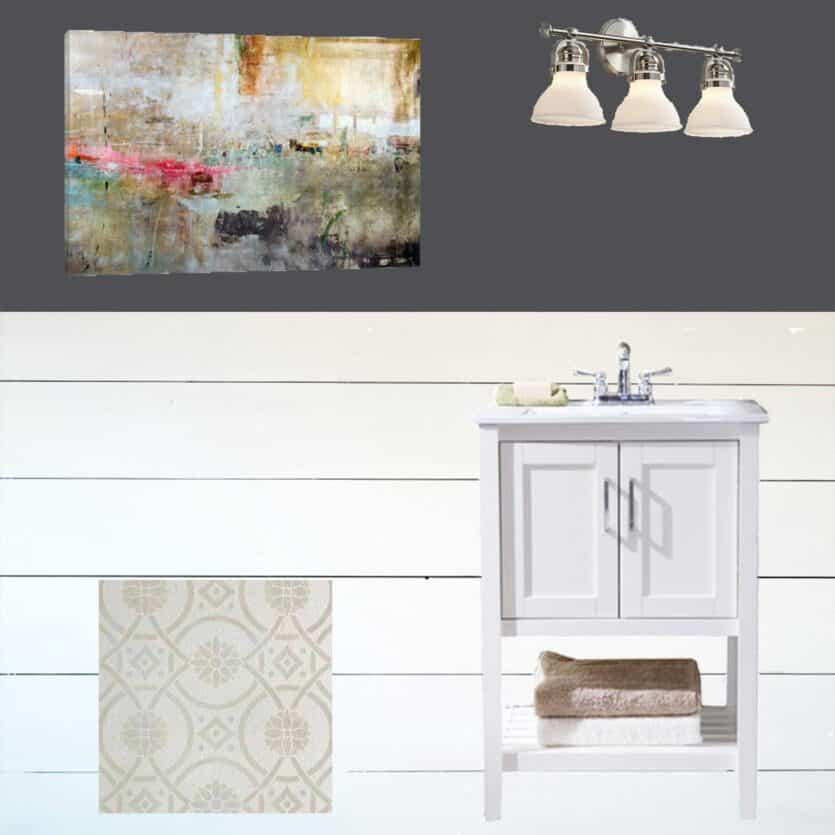
The thing that I am absolutely most excited about in the design plan is the floor! You may remember the cement tiles from a couple of my inspiration photos. Well, we aren’t quite ready to replace the tile in our home, so I thought I’d try some “faux cement tiles” by stenciling our ceramic tile floor. Royal Design Studios provided me with their Eastern Tile stencil, and it looks even better than I hoped. I am using white as the base color and dark gray for the design. I’ve already started on it, and it’s amazing how much it has transformed the room already.
I also can’t wait to change out the light fixture. Our current fixture was originally a mixture of chrome and bright brass, so I spray painted it shortly after we moved in. While I like the spray painted look better, I never loved our light fixture, and it is definitely time for an update. I really love the slightly industrial look of this Olsen Light Fixture that Lamps Plus is kind enough to provide for the room. I think the satin nickel finish will look great against the dark walls.
And, speaking of dark walls, I’ve decided on Behr’s Cracked Pepper for the walls. It’s an almost black color that looks incredible paired with white. I’ve decided to do wood planks a little more than halfway up the walls. Our home is about 90 years old, and I feel like the planks give the bathroom an older feel. They will be the same shade of white as the trim in the rest of our house, Benjamin Moore’s White Dove.
Another big change in the room is the vanity. Previously, the bathroom had a pedestal sink, but I really liked the idea of a vanity with at least a little bit of storage. I needed something that was no more than 24 inches wide, and it also couldn’t be very deep, so it was kind of challenging to find something that fit the bill. Last week, Wayfair had this vanity on sale, and it looked perfect! It’s just arrived, and I can’t wait to get it in the room!
I still have a few of things up in the air right now. I would like to find some bright, abstract art for the wall opposite of the vanity. Although I like the farmhouse look, my home decor tends to be a bit more colorful, and I think artwork can help transition the two styles. I really like this piece, but I’d like to keep looking around for a bit. I’ve also been on the lookout for a new mirror, but if I can’t find anything, I may stick with our old mirror. Lastly, I’m still not sure what I’d like to do with the wall above the toilet, which is right next to the vanity. I can’t decide if I should do shelves or artwork or something else. What do you think?
I’m looking forward to sharing some of our progress with you next week! By then, we will have a couple of weeks of work done, so hopefully there will be something good to share. Don’t forget to sign up for my email newsletter, and you won’t miss an update! Email subscribers have exclusive access to my printables library that has a recipe binder, pantry and spice labels, gift tags, and more! Also, make sure to check out all of the other guest participants! I absolutely love seeing everyone’s designs and progress. See you next week!
Week 1– Before Pics and Inspiration
Week 3– How To Plank Walls
Week 4– Faux Cement Tiles
Week 5– The Little Details
Week 6– The Reveal
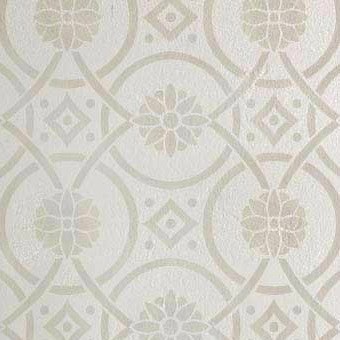
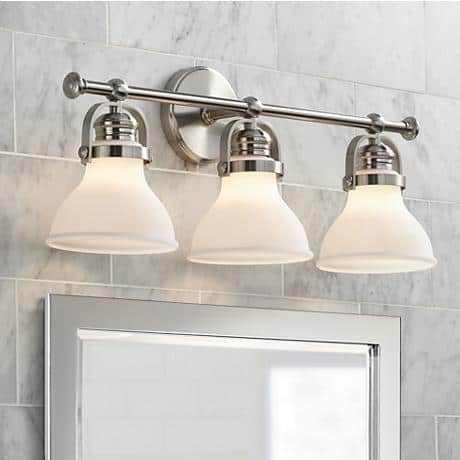
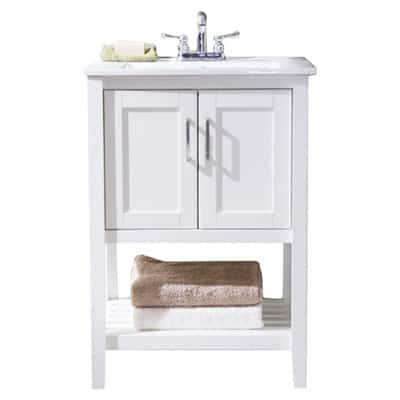
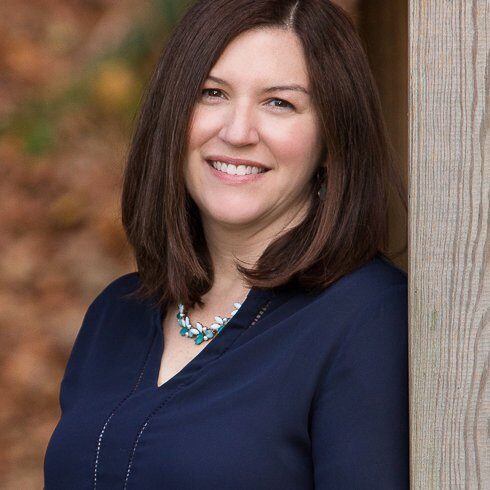

Very pretty! I’m rooting for the stencil to be the key, because my floors could use an update, and I’ve been considering this method to cut costs. Excited to see how they turn out!
The floors are turning out so well! It’s actually not as difficult as I was expecting it to be, and I love how it’s looking so far. Thanks so much for checking it out!
I love your design plan Robin! Can’t wait to see the tile painted!!!
Thanks so much, Tammy! It’s really coming along and I can’t wait to show it off!
Hey Robin, your bathroom is going to be so great…and those tiles!!! YUMMY! And I love that art you’re looking at for the wall…I’m pretty sure you could paint that art or something similar! The dark/almost black walls…ooooh…gonna look so great.
Can’t wait to see what you’re gonna share with us next year.
Hugs, Lynn
Lynn, I have ZERO artistic ability! Whenever I try to do something myself I’m never happy with it. I’m so glad to hear you like it. I’m really happy with how it’s coming along so far!
Love your design! I will be stenciling my bathroom floor as well : ) Good Luck to both of us!
Great minds obviously think alike! I’m just finishing up the floors, so feel free to email me if you want to bounce any ideas around. I can’t wait to pop over to your site to see what you’ve got going on over there. Thanks for stopping by!
I really like what you have picked out for your ORC. I love the abstract art. I might just have to get that! (I’m so traditional. I usually don’t like anything abstract!) I think shiplap will look better just on the lower part of the wall, too. Maybe you could have the wall art and one shelf. (I’m changing our powder room off the kitchen into a pantry!)